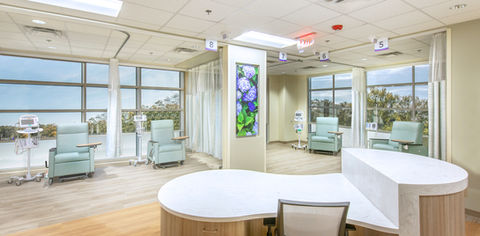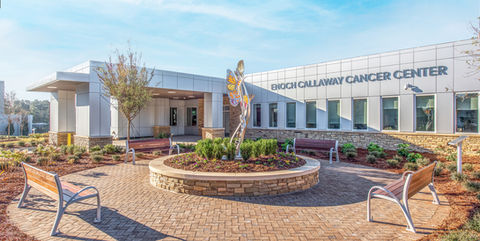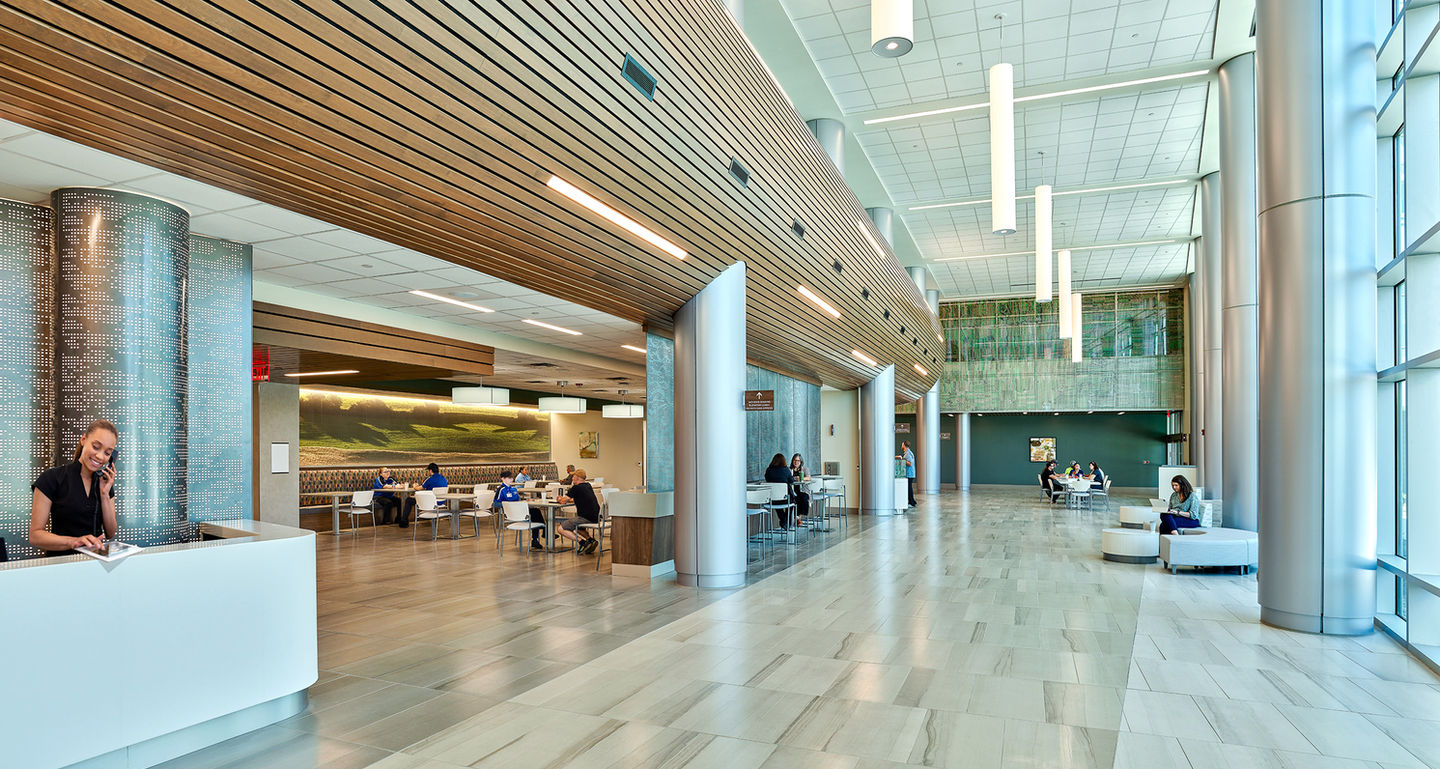VertiGrow? Top Considerations for Vertical Expansion Projects
- TRO Jung|Brannen
- Apr 10, 2019
- 5 min read
By Richard S. Richard, AIA, Managing Principal, TRO Jung | Brannen
Published in Medical Construction & Design, March/April 2019 Issue

So, patient volumes are rising, departments are squeezed and more space is needed for a new unit. Landlocked and wondering what to do, the client is faced with diverting patients to another hospital or evaluating options to expand or replace.
Sound familiar? The client is experiencing a planning and design challenge that occurs with most aging hospitals.
What about growing up? There are many reasons to consider a vertical expansion instead of expanding laterally or building new, including property limitations and costs, lot area coverage restrictions, functional inefficiencies and/or a desire to capitalize on the original building. Vertical expansion may seem appealing, but thoughtful evaluation of all the options before proceeding is essential. If a vertical expansion is feasible, the advantages can far outweigh the disadvantages and possibly the costs. The following considerations should be taken into account.
STRUCTURAL AND BUILDING SYSTEMS CAPACITY
Should the client build on top? Add a floor or two? Remember playing the building blocks game Jenga? In Jenga, winning involves adding blocks on top of your blocks-built structure, while strategically evaluating its stability. Is the existing foundation strong enough to support additional blocks? Chances are, the answer is yes only if you thought ahead.
Similar questions can be asked about a hospital vertical expansion. Was the existing structure originally designed to support additional floors? Expanding vertically requires a thorough structural analysis to determine its capacity for supporting additional loads.
Building codes establish standards for design loads and seismic capacity based on region, and must be considered before proceeding with any architectural design concepts. Other conditions must also be evaluated. Were columns and critical structural walls stubbed above the roof for convenient connections and extensions, or will roof penetration be necessary? If the structural frame is steel, were steel cap plates installed for future connections? On, if the frame is concrete, were rebar stub ups installed or will drilling be required? Were vertical and/or lateral elements on the floor below installed to the roof deck or will they need to be extended? What ongoing services would be interrupted if tie-ins are required in the ceiling below?
Mechanical, plumbing, fire protection and electrical systems are also important considerations in any project. Are plumbing vent stacks and rain leaders stubbed up? Is there adequate emergency power or will new generators be needed? Is there enough chiller capacity to add more HVAC load? Among many others, low voltage systems, building code compliance, zoning requirements, and aesthetics must be evaluated to insure the success of a vertical expansion project. Once these are resolved favorably, programming can commence.
PROGRAMMING AND RIGHT-SIZING A HOSPITAL WITH THE RIGHT PARTS
After initial questions are answered, a client may wonder if it’s really possible for their hospital to undergo such a bold expansion strategy. The good news is that vertical expansion projects need not be vast to effective. In a rural, 115-bed hospital in Alabama, a sole community healthcare provider, a floor housing 30 beds was added above an existing inpatient wing. The hospital had experienced 7 percent growth in inpatient admissions in 2015 and, because they were the sole source for inpatient medical care, there was a clear need to expand. The question became where and how?
Even though the facility was sited on abundant acreage for future campus growth, structural analysis confirmed the hospital had been planned originally for vertical expansion. Advanced planning that had taken place more than 25 years ago made the vertical expansion prospect possible. Going up would result in a much more efficient long-term solution for the hospital.

The design team and hospital leadership response was to add one additional floor devoted to medical-surgical and orthopedic patients. While this meant hiring additional staff for the new unit, it solved serious capacity problems and, at the same time, had a positive economic impact on the community.
The general contractor worked closely with the team on a phasing plan that minimized disruption to ongoing daily operations, while prioritizing infection control and safety.
Nurse manager Kathy Jones, RN, director of the 4 East Nursing Unit at the hospital, commented about what she foresaw as an inconceivably complex project. She had always taken great pride her staff’s care for patients and in their patients’ experience. For her, the following found conditions were paramount to maintain a high level of patient care and staff satisfaction during the project:
1. Input - Staff needed to be a part of the design process.
2. Flexibility - The contractor needed to agree that patients come first and plan construction accordingly, by occasionally suspending it or working after hours.
3. Scheduled Communication - Staff needed to be informed about construction activities.
4. Infection Control Measures - The charge nurse and the infection control manager would round daily.
With these contingencies in place, Jones became enthusiastic about the new patient care unit expansion during the initial planning phase. While she still dreaded the thought of interruptions and inconveniences for patient care, fortunately her experience far exceeded her expectations.
“In the end, we were completely satisfied with the outcome and the differences made for our patients,” Jones said.
She added that she felt patients were prioritized. Flexibility in construction phasing and implementation was important, so when it came time to moving patients and scheduling specific construction activities, the contractors worked with staff to achieve goals.
“The design and construction team maintained excellent communication to make sure we knew precisely what to expect and when to expect it,” Jones said. “Our infection control manager attended all construction meetings. She also rounded in the affected areas daily to verify that standards were being met.”
EXPANDING ON THE THEME
What happens, though, if a hospital’s structural system is insufficient for a vertical growth strategy? If the foundation and structural system cannot support additional loads, does the building expansion need to be abandoned? Not necessarily. Design teams often identify ideas for facility expansion that may otherwise be overlooked.

For example, an urban, landlocked clinic adjacent to the hospital was not originally built to support additional floors. However, creative architects love a seemingly impossible-to-conquer challenge. The clinic and hospital needed additional space, a better workflow and more convenient access between the two separate buildings. Consequently, the design team devised a way to straddle the insufficiently structured clinic using deep trusses to carry the long span and bridging across a street.
The trusses were one-story height and were designed with openings large enough for people to walk through them. This unique solution allowed both structures to appear as one building and to support the hospital’s growth and connection needs in one consolidated location. In fact, the new building was so unique that the hospital received an added benefit — a facility with greater curb appeal and a new iconic and recognizable “presence” in the community.
Is vertical expansion an easy proposition? Not exactly — but then again, no building project is ever easy. However, for clients looking for a long-term, cost-effective solution that consolidates services, the vertical expansion investment could be insignificant when compared to the initial and operational costs of developing a completely separate, new site.
There is no substitute for a thorough investigation and evaluation of both the existing facilities and the alternative options before making the decision to vertically expand.
Richard S. Richard, AIA, is managing principal at TRO Jung|Brannen














