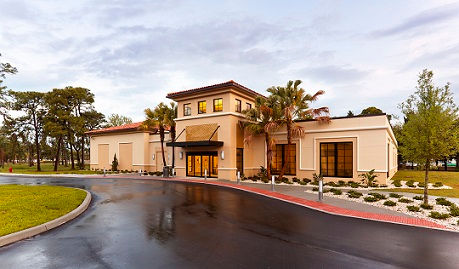Tuttle Elementary School
- TRO Jung|Brannen
- Jun 11, 2018
- 1 min read
Updated: Aug 1, 2018

TRO Jung|Brannen faced the challenge of replacing an outdated elementary school, built in 1962, with a 21st century learning environment. The redesigned facility promotes interaction and collaboration and house resources necessary to help its culturally diverse student population excel. The design team worked closely with multiple stakeholders throughout the planning and design phases to ensure conceptual goals envisioned early in the process became a reality. The new campus needed to project a positive image to the community, foster a sense of community within the school, promote student/faculty interaction, and provide maximum flexibility.
Five buildings define the school campus. These buildings surround a courtyard area, which includes the kindergarten playground, play areas, and amphitheater. Components include: 39 new classrooms for pre-kindergarten through fifth grade, an art and music facility, special education classrooms, two computer labs, a media center, and a multipurpose building that contains a cafeteria, stage, and kitchen.
The main entry evokes images of kites on a windy day, creating a sense of joy as students enter the school. These kite-like elements form the front door canopy and establish a recognizable entry point for pedestrian and vehicular traffic. The school’s design allows for low-cost interior renovation as space needs change. Core facilities accommodate over 1,000 students. The school was sited to accept the addition of modular classroom buildings without disrupting daily activities.
Project Details
Location: Sarasota, FL
Square Feet: 97,000


















Comments