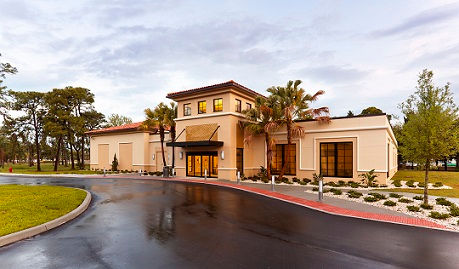St. Vincent’s Hospital Women’s and Children’s Center
- TRO Jung|Brannen
- Jun 15, 2018
- 1 min read
Updated: Aug 1, 2018

St. Vincent’s Women and Children’s Center is part of a 300,000 square foot master facility expansion. This 60,000 square foot building houses 30 LDRP’s, 3 C-section rooms, and a 12-bed pediatric unit. Since the site falls 50 feet on a steep slope, a ten-story edifice was erected so that a level connection could be made to the hospital’s second and third floors. These adjacencies were critical, so that visitors, patients, and staff would have direct and easy access to the hospital’s main lobby, cafeteria, and staff service corridors on the third floor. The new building lobby level provides direct access for LDR patients, with a separate discharge lobby, admissions, waiting room, and Lactation Services Resource Center. The center itself sits atop a 600-car parking deck.
The LDRP rooms and waiting areas are strategically located to take advantage of views of the Birmingham skyline and surrounding mountains. Wayfinding and circulation were improved by anchoring corridors and lobbies to outdoor vistas, and separating public traffic from staff and service corridors. The Labor/Delivery Unit provides residential features such as spacious rooms with variable lighting controls, comfortable furniture for family and visitors, a bathtub, and small refrigerator for food and beverages.
The LDRP rooms and waiting areas are strategically located to take advantage of views of the Birmingham skyline and surrounding mountains. Wayfinding and circulation were improved by anchoring corridors and lobbies to outdoor vistas, and separating public traffic from staff and service corridors. The Labor/Delivery Unit provides residential features such as spacious rooms with variable lighting controls, comfortable furniture for family and visitors, a bathtub, and small refrigerator for food and beverages.
Project Details
Location: Birmingham, AL
Square Feet: 144,000






















Comments